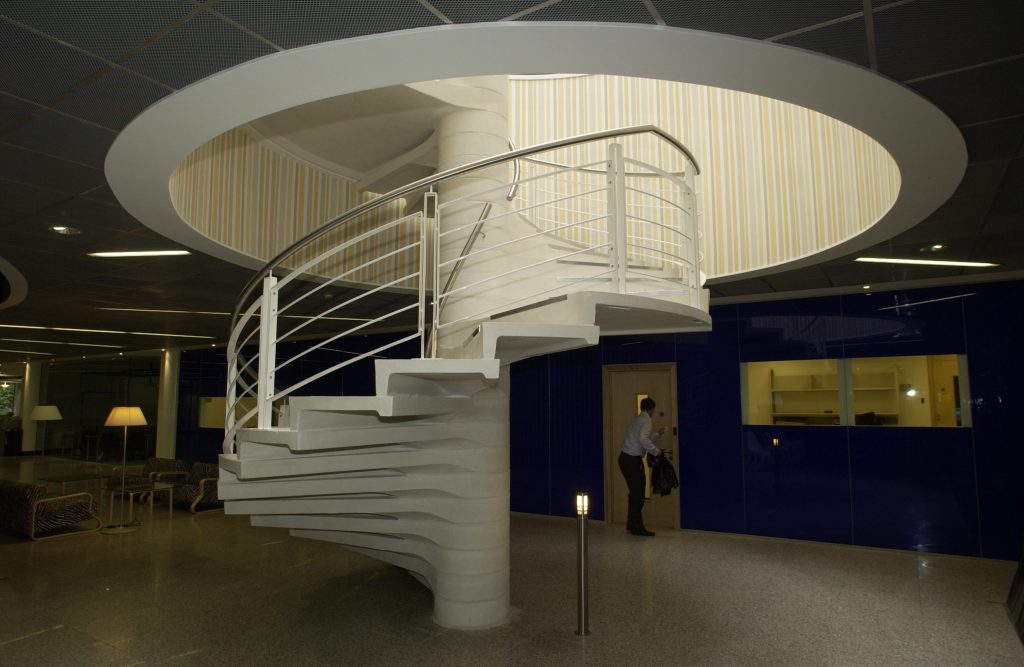The concept is based around the conversion of a neglected 8,360 sq m building into a dynamic and colourful workplace promoting communication and well being. The architect designed a ‘social’ heart to the building, providing a focus for approximately 800 people working in the 2-level building. The ‘Heart’ manifests itself as a randomly shaped timber-clad object containing core facilities that is set within an atrium like space.
This project, worth £6.2 million over 26 weeks, involved the complete strip-out and re-fitting of a 90,000 sq. ft. 2-storey office block.
The architectural design for the scheme was the winning entry of a competition set by the client, Lex, and so the detailing is far more elaborate
than may be typical of most office fit-outs. This, coupled with the project’s size and timescale, set a tough but achievable challenge for Brennan Interiors.
Shortlisted for a BCO Award – recognised as the gold standard for office space and every year attract the cream of UK corporate real estate. 2006 was no exception. 1,500 guests gathered at the special ceremony to celebrate the very best in the sector.

